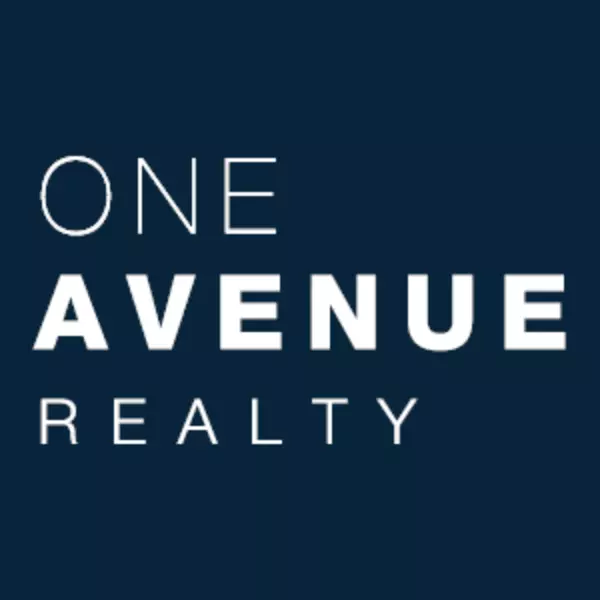$217,000
$229,000
5.2%For more information regarding the value of a property, please contact us for a free consultation.
2 Beds
2 Baths
997 SqFt
SOLD DATE : 08/14/2025
Key Details
Sold Price $217,000
Property Type Condo
Sub Type Condominium
Listing Status Sold
Purchase Type For Sale
Square Footage 997 sqft
Price per Sqft $217
Subdivision Villas At Parkcrest 3Rd Ph
MLS Listing ID IR1035680
Sold Date 08/14/25
Bedrooms 2
Full Baths 2
Condo Fees $337
HOA Fees $337/mo
HOA Y/N Yes
Abv Grd Liv Area 997
Year Built 1997
Annual Tax Amount $924
Tax Year 2024
Property Sub-Type Condominium
Source recolorado
Property Description
2 br 2 bath 1 car detached garage 3rd floor Condo...Private setting at the end of the Cul-de-sac...large master with master bathroom...detached one car garage...fireplace and in room/wall air conditioning unit. balcony with view to the neighboring tennis court to the North...Washer Dryer included...has a fridge in garage. A bit of a do it yourselfer in need of paint carpet and kitchen flooring but pretty livable condition for a while...in an estate so will sell with a Personal Representatives Deed...tax amount is reflective of a senior discount in City of Longmont and will adjust back upon new ownership...neighboring properties taxes are about $1500...easy to show and can close quickly!
Location
State CO
County Boulder
Zoning Res
Rooms
Basement None
Main Level Bedrooms 2
Interior
Interior Features Eat-in Kitchen, Vaulted Ceiling(s)
Heating Forced Air
Cooling Air Conditioning-Room
Flooring Vinyl
Fireplaces Type Gas, Gas Log, Great Room
Fireplace N
Appliance Dishwasher, Dryer, Oven, Refrigerator, Washer
Exterior
Garage Spaces 1.0
Utilities Available Cable Available, Electricity Available, Internet Access (Wired), Natural Gas Available
Roof Type Composition
Total Parking Spaces 1
Building
Lot Description Cul-De-Sac
Sewer Public Sewer
Water Public
Level or Stories One
Structure Type Frame
Schools
Elementary Schools Timberline
Middle Schools Heritage
High Schools Skyline
School District St. Vrain Valley Re-1J
Others
Ownership Individual
Acceptable Financing Cash, Conventional, FHA, VA Loan
Listing Terms Cash, Conventional, FHA, VA Loan
Pets Allowed Cats OK, Dogs OK
Read Less Info
Want to know what your home might be worth? Contact us for a FREE valuation!

Our team is ready to help you sell your home for the highest possible price ASAP

© 2025 METROLIST, INC., DBA RECOLORADO® – All Rights Reserved
6455 S. Yosemite St., Suite 500 Greenwood Village, CO 80111 USA
Bought with Keller Williams 1st Realty
GET MORE INFORMATION







