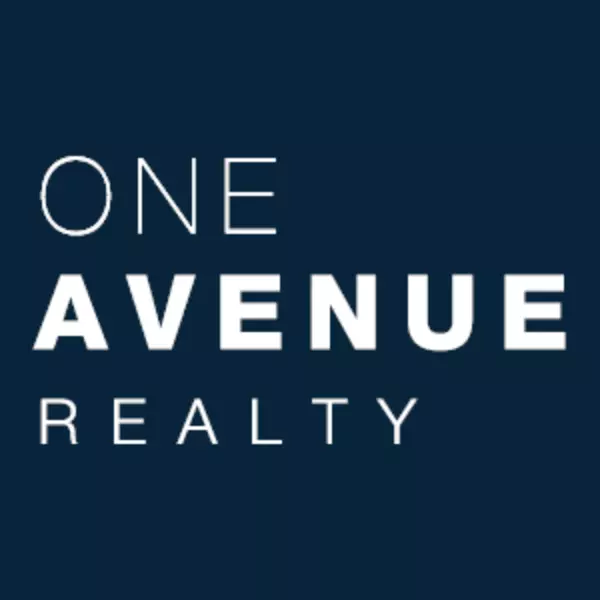$640,000
$640,000
For more information regarding the value of a property, please contact us for a free consultation.
4 Beds
3 Baths
2,119 SqFt
SOLD DATE : 08/14/2025
Key Details
Sold Price $640,000
Property Type Single Family Home
Sub Type Single Family Residence
Listing Status Sold
Purchase Type For Sale
Square Footage 2,119 sqft
Price per Sqft $302
Subdivision Cloverdale Acres
MLS Listing ID IR1035991
Sold Date 08/14/25
Bedrooms 4
Full Baths 2
Three Quarter Bath 1
HOA Y/N No
Abv Grd Liv Area 2,119
Year Built 1971
Annual Tax Amount $2,839
Tax Year 2024
Lot Size 0.480 Acres
Acres 0.48
Property Sub-Type Single Family Residence
Source recolorado
Property Description
Tucked away on a quiet cul-de-sac just minutes from downtown Loveland, this 4-bedroom, 3-bath home offers the perfect blend of privacy, space, and convenience. Situated on nearly half an acre, there's ample room to roam, park your RV, and store all your toys. Inside, you'll find a spacious kitchen with a large island, ideal for cooking and gathering. Two cozy fireplaces-one wood-burning and one gas-bring warmth and charm to both living and entertaining spaces. The upper level boasts a generous living room, while the lower level features a large family room perfect for hosting guests. Enjoy outdoor living year-round with a huge screened-in deck complete with tile flooring, a back patio for relaxing, and a fully fenced yard for your pets. A 2-car attached garage is complemented by a detached 2-car garage/shop, offering great flexibility for hobbies, storage, or a workshop. Top it off with a fully irrigated yard that is on a well with new pump recently installed. A true gem with space, functionality, and location!
Location
State CO
County Larimer
Zoning Res
Rooms
Basement None
Interior
Interior Features Eat-in Kitchen, Kitchen Island, Open Floorplan
Heating Forced Air
Cooling Central Air
Flooring Laminate
Fireplace N
Appliance Dishwasher, Disposal, Dryer, Microwave, Oven, Refrigerator, Washer
Exterior
Parking Features RV Access/Parking
Garage Spaces 4.0
Utilities Available Electricity Available, Natural Gas Available
Roof Type Composition
Total Parking Spaces 4
Garage Yes
Building
Lot Description Sprinklers In Front
Sewer Public Sewer
Water Public
Level or Stories Bi-Level
Structure Type Frame
Schools
Elementary Schools Carrie Martin
Middle Schools Other
High Schools Thompson Valley
School District Thompson R2-J
Others
Ownership Individual
Acceptable Financing Cash, Conventional
Listing Terms Cash, Conventional
Read Less Info
Want to know what your home might be worth? Contact us for a FREE valuation!

Our team is ready to help you sell your home for the highest possible price ASAP

© 2025 METROLIST, INC., DBA RECOLORADO® – All Rights Reserved
6455 S. Yosemite St., Suite 500 Greenwood Village, CO 80111 USA
Bought with Group Harmony
GET MORE INFORMATION







