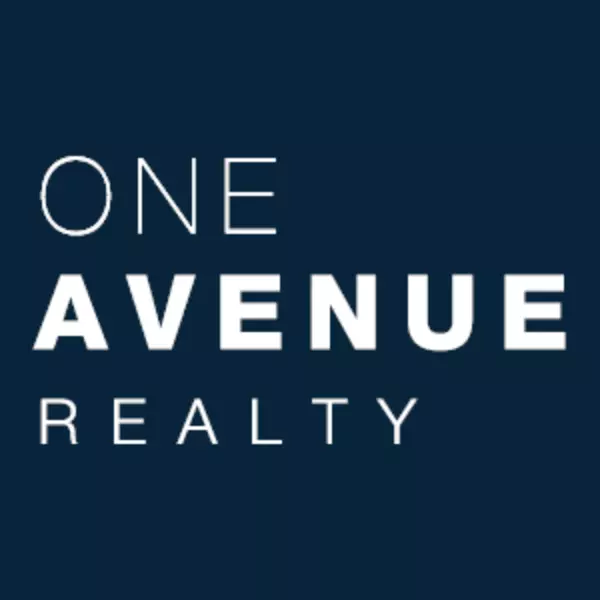$640,000
$650,000
1.5%For more information regarding the value of a property, please contact us for a free consultation.
3 Beds
3 Baths
2,838 SqFt
SOLD DATE : 08/12/2025
Key Details
Sold Price $640,000
Property Type Single Family Home
Sub Type Single Family Residence
Listing Status Sold
Purchase Type For Sale
Square Footage 2,838 sqft
Price per Sqft $225
Subdivision Erie Highlands
MLS Listing ID 9221334
Sold Date 08/12/25
Style Traditional
Bedrooms 3
Full Baths 2
Half Baths 1
HOA Y/N No
Abv Grd Liv Area 1,988
Year Built 2019
Annual Tax Amount $7,367
Tax Year 2024
Lot Size 5,171 Sqft
Acres 0.12
Property Sub-Type Single Family Residence
Source recolorado
Property Description
This fabulous 3-bedroom, 3-bath home backs to open space, offering added privacy in the highly desirable Erie Highlands community. Thoughtfully updated with owned solar panels (no cost to buyer), a brand-new roof, new radon mitigation system, fresh carpet, fresh interior paint, and new sod, this home delivers major upgrades that will save the next owner thousands. The open-concept main floor features a bright, spacious kitchen with a large island—ideal for everyday living, dining, and entertaining. Upstairs, enjoy a generous primary suite with peaceful east-facing views, a walk-in closet, and a luxurious en-suite bath. A versatile loft offers space for a playroom, gym, home office, or creative retreat, along with two additional bedrooms, a full bath, and convenient upstairs laundry. Residents love Erie Highlands for its community pool, clubhouse with fitness center, neighborhood parks, and scenic trails—all within the top-rated St. Vrain Valley School District. Just a short drive to Boulder or Denver, this home perfectly blends suburban comfort with a true Colorado lifestyle in an ideal location.
Location
State CO
County Weld
Rooms
Basement Bath/Stubbed, Full, Sump Pump, Unfinished
Interior
Interior Features Eat-in Kitchen, Entrance Foyer, High Ceilings, Kitchen Island, Laminate Counters, Open Floorplan, Pantry, Primary Suite, Radon Mitigation System, Smoke Free, Walk-In Closet(s)
Heating Forced Air
Cooling Central Air
Flooring Carpet, Linoleum, Vinyl
Fireplace N
Appliance Dishwasher, Disposal, Dryer, Gas Water Heater, Microwave, Oven, Range, Refrigerator, Sump Pump, Washer
Laundry Sink
Exterior
Exterior Feature Private Yard, Rain Gutters
Parking Features Concrete
Garage Spaces 2.0
Fence Full
Utilities Available Cable Available, Electricity Connected
Roof Type Composition
Total Parking Spaces 4
Garage Yes
Building
Foundation Concrete Perimeter
Sewer Public Sewer
Water Public
Level or Stories Two
Structure Type Frame
Schools
Elementary Schools Black Rock
Middle Schools Erie
High Schools Erie
School District St. Vrain Valley Re-1J
Others
Senior Community No
Ownership Individual
Acceptable Financing 1031 Exchange, Cash, Conventional, FHA, Jumbo, USDA Loan, VA Loan
Listing Terms 1031 Exchange, Cash, Conventional, FHA, Jumbo, USDA Loan, VA Loan
Special Listing Condition None
Read Less Info
Want to know what your home might be worth? Contact us for a FREE valuation!

Our team is ready to help you sell your home for the highest possible price ASAP

© 2025 METROLIST, INC., DBA RECOLORADO® – All Rights Reserved
6455 S. Yosemite St., Suite 500 Greenwood Village, CO 80111 USA
Bought with Sellstate Altitude Realty
GET MORE INFORMATION







