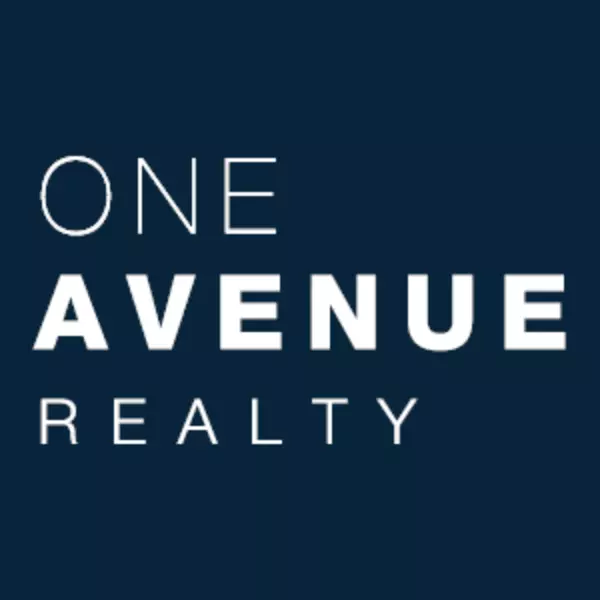$103,000
$107,000
3.7%For more information regarding the value of a property, please contact us for a free consultation.
2 Beds
1 Bath
781 SqFt
SOLD DATE : 06/05/2025
Key Details
Sold Price $103,000
Property Type Single Family Home
Sub Type Single Family Residence
Listing Status Sold
Purchase Type For Sale
Square Footage 781 sqft
Price per Sqft $131
Subdivision Stratton
MLS Listing ID 1898513
Sold Date 06/05/25
Bedrooms 2
Full Baths 1
HOA Y/N No
Abv Grd Liv Area 774
Year Built 1912
Annual Tax Amount $108
Tax Year 2024
Lot Size 6,500 Sqft
Acres 0.15
Property Sub-Type Single Family Residence
Source recolorado
Property Description
This charming two-bedroom, one-bathroom home offers a blend of classic character and modern updates. A covered concrete front porch stretches across the front of the house, providing a welcoming outdoor space. The expansive backyard has a fence along the back with a gate leading to the back access road, plus a shed for extra storage. Inside, the front door opens into the living room, where fresh paint, high ceilings, multiple windows, and new carpet create a bright and inviting space. To the right, a good sized room could serve as a home office or a non-conforming second bedroom. The large bonus room offers flexibility, with carpeted floors and some original craftsman molding adding to the home's character. The primary bedroom is spacious, featuring new carpet, a double closet, paneled ceiling, and a large, bright window. The kitchen has been updated with wood laminate flooring, white shaker cabinets with stainless pulls, and laminate countertops. Stainless steel appliances, including an electric range, complement the space. There's also a convenient eat-in area. The bathroom has modern touches, including wood laminate floors, an updated gray vanity with a stone top, and a tub/shower combo with a tiled surround reaching the ceiling. A stackable washer/dryer unit is tucked into the bathroom, and a window provides natural ventilation. The home features electric baseboard heating and window AC units for climate control. Newer windows throughout improve efficiency, and an updated electric box ensures reliability. Accessed from the backyard, the cellar provides additional storage space and houses the water heater. With its thoughtful updates and classic details, this home is move-in ready and full of potential. This quaint town has quiet neighborhoods, town market, dining, a golf course nearby, and a beautiful Inn & Winery! A short drive to Burlington and a few hours from Denver or Colorado Springs. This is small town living at its best!
Location
State CO
County Kit Carson
Rooms
Basement Cellar
Main Level Bedrooms 2
Interior
Interior Features Eat-in Kitchen, High Ceilings
Heating Electric
Cooling None
Flooring Carpet, Laminate
Fireplace N
Appliance Dishwasher, Dryer, Range, Refrigerator, Washer
Laundry In Unit
Exterior
Fence Partial
Utilities Available Electricity Connected, Natural Gas Connected
Roof Type Composition
Garage No
Building
Foundation Slab
Sewer Public Sewer
Water Public
Level or Stories One
Structure Type Stucco
Schools
Elementary Schools Stratton
Middle Schools Stratton
High Schools Stratton
School District Stratton R-4
Others
Senior Community No
Ownership Individual
Acceptable Financing Cash, Conventional, FHA, VA Loan
Listing Terms Cash, Conventional, FHA, VA Loan
Special Listing Condition None
Read Less Info
Want to know what your home might be worth? Contact us for a FREE valuation!

Our team is ready to help you sell your home for the highest possible price ASAP

© 2025 METROLIST, INC., DBA RECOLORADO® – All Rights Reserved
6455 S. Yosemite St., Suite 500 Greenwood Village, CO 80111 USA
Bought with RE/MAX Realty East
"My job is to find and attract mastery-based agents to the office, protect the culture, and make sure everyone is happy! "






