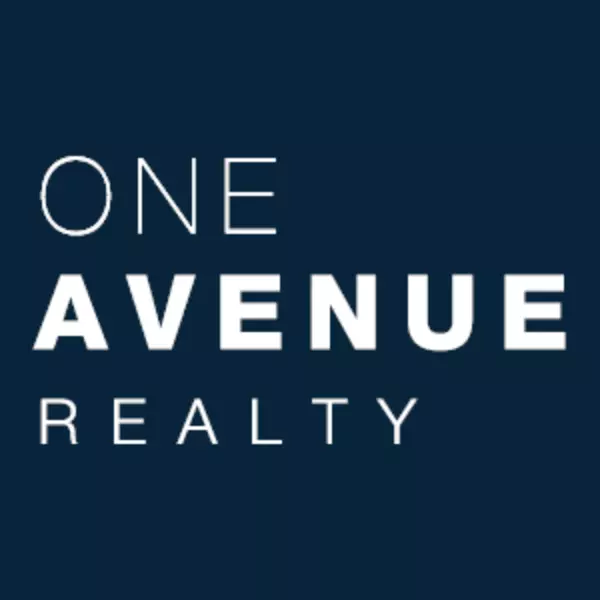$1,320,000
$1,300,000
1.5%For more information regarding the value of a property, please contact us for a free consultation.
6 Beds
5 Baths
4,834 SqFt
SOLD DATE : 06/06/2025
Key Details
Sold Price $1,320,000
Property Type Single Family Home
Sub Type Single Family Residence
Listing Status Sold
Purchase Type For Sale
Square Footage 4,834 sqft
Price per Sqft $273
Subdivision Kings Deer
MLS Listing ID 6929841
Sold Date 06/06/25
Bedrooms 6
Full Baths 3
Half Baths 1
Three Quarter Bath 1
Condo Fees $350
HOA Fees $29/ann
HOA Y/N Yes
Abv Grd Liv Area 3,309
Year Built 1997
Annual Tax Amount $4,005
Tax Year 2024
Lot Size 6.220 Acres
Acres 6.22
Property Sub-Type Single Family Residence
Source recolorado
Property Description
Nestled on a 6+ acre estate in Kings Deer with valuable water rights, this breathtaking home is a masterpiece of luxury and serenity. Designed to embrace its natural surroundings, it offers unrivaled mountain and meadow views, multiple outdoor living spaces, and refined interiors exuding both comfort and grandeur. Step into the grand foyer, where an awe-inspiring staircase sets the tone for sophistication. The main level boasts a spectacular living room with panoramic views, soaring ceilings, a fireplace, and seamless access to the expansive back deck—perfect for soaking in the serene landscape. The open-concept design flows into a formal dining area and an eat-in kitchen, where every detail is thoughtfully designed. The walk-in pantry is truly a dream, offering unparalleled storage. Nearby, a sprawling laundry room redefines convenience.
The primary suite is a private sanctuary featuring a cozy fireplace, an exquisite custom closet, a spa-inspired ensuite, and a tranquil sitting area with a gorgeous electric fireplace. Upstairs, three spacious bedrooms offer comfort and charm, including one with a private en-suite. The lower level is an entertainer's paradise, featuring two more spacious bedrooms, an impressive game room, a stylish bar, and a sprawling secondary living space. Gather around another grand fireplace or step outside onto the additional patio to enjoy the peaceful landscape. Beyond its stunning design and prime location, this home boasts a whole-house water filtration system, including a water softener and reverse osmosis system, ensuring pristine water quality throughout. A rare fusion of warmth, sophistication, and modern luxury—crafted for both effortless living and grand entertaining.
Location
State CO
County El Paso
Zoning PUD
Rooms
Basement Full
Interior
Interior Features Ceiling Fan(s), Central Vacuum, Eat-in Kitchen, Entrance Foyer, Five Piece Bath, Granite Counters, High Ceilings, Open Floorplan, Pantry, Walk-In Closet(s)
Heating Forced Air
Cooling Central Air
Flooring Carpet, Tile, Wood
Fireplaces Number 4
Fireplaces Type Electric, Gas
Fireplace Y
Appliance Dishwasher, Disposal, Gas Water Heater, Microwave, Oven, Refrigerator, Self Cleaning Oven, Water Purifier, Water Softener
Exterior
Exterior Feature Balcony
Parking Features Asphalt
Garage Spaces 3.0
View Meadow, Mountain(s)
Roof Type Composition
Total Parking Spaces 3
Garage Yes
Building
Lot Description Cul-De-Sac
Sewer Septic Tank
Water Well
Level or Stories Two
Structure Type Frame
Schools
Elementary Schools Prairie Winds
Middle Schools Lewis-Palmer
High Schools Palmer Ridge
School District Lewis-Palmer 38
Others
Senior Community No
Ownership Individual
Acceptable Financing Cash, Conventional, FHA, VA Loan
Listing Terms Cash, Conventional, FHA, VA Loan
Special Listing Condition None
Read Less Info
Want to know what your home might be worth? Contact us for a FREE valuation!

Our team is ready to help you sell your home for the highest possible price ASAP

© 2025 METROLIST, INC., DBA RECOLORADO® – All Rights Reserved
6455 S. Yosemite St., Suite 500 Greenwood Village, CO 80111 USA
Bought with The Platinum Group
"My job is to find and attract mastery-based agents to the office, protect the culture, and make sure everyone is happy! "






