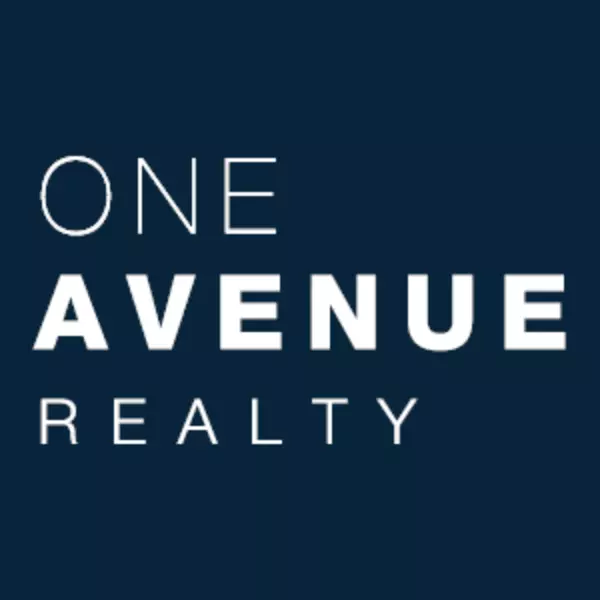$540,000
$550,000
1.8%For more information regarding the value of a property, please contact us for a free consultation.
3 Beds
3 Baths
1,002 Sqft Lot
SOLD DATE : 06/05/2025
Key Details
Sold Price $540,000
Property Type Townhouse
Sub Type Townhouse
Listing Status Sold
Purchase Type For Sale
Subdivision Southbridge
MLS Listing ID 8060341
Sold Date 06/05/25
Bedrooms 3
Full Baths 2
Half Baths 1
Condo Fees $465
HOA Fees $465/mo
HOA Y/N Yes
Abv Grd Liv Area 1,476
Year Built 1994
Annual Tax Amount $3,397
Tax Year 2024
Lot Size 1,002 Sqft
Acres 0.02
Property Sub-Type Townhouse
Source recolorado
Property Description
This exquisite end-unit townhome offers a perfect balance of tranquility and modern luxury in the desirable Southbridge community. This home has been immaculately maintained. The bright interior showcases an inviting living room with a cozy gas fireplace and built-in shelving. The kitchen impresses with white cabinetry, classic subway tile backsplash, granite countertops, stainless steel appliances, large pantry, breakfast nook and peninsula for additional seating. Enjoy coffee or cocktails with a mountain view from your private balcony. As one of the largest floor plans, this home offers a separate dining room. Hardwood floors, modern ceiling fans and central air conditioning add comfort throughout. The thoughtfully designed interior features three bedrooms, two full bathrooms upstairs and a convenient powder room on the main level. The lower level offers an ideal mudroom plus a large storage room for additional storage. Additional features include new HVAC (2023), fresh paint, and new washer/dryer (2023). An attached two-car garage provides direct access to your home, plus two community guest spots are adjacent to the home. Located in sought-after Littleton, enjoy nearby Horseshoe Park, the scenic High Line Canal Trail (71 miles of trail), and charming Downtown Littleton just minutes away. Easy access to C-470 and Santa Fe Drive makes commuting a breeze. The solid HOA covers exterior maintenance, snow removal, water, sewer, trash service, and insurance. INCENTIVE: 6 Months of HOA Due credit upon Closing! Reach out to schedule your private tour today!
Location
State CO
County Arapahoe
Rooms
Basement Partial
Interior
Interior Features Ceiling Fan(s), Granite Counters, Primary Suite
Heating Forced Air, Hot Water
Cooling Central Air
Flooring Carpet, Tile, Wood
Fireplaces Type Gas, Gas Log
Fireplace N
Appliance Dishwasher, Dryer, Microwave, Range, Refrigerator
Exterior
Parking Features Concrete
Garage Spaces 2.0
Utilities Available Electricity Connected, Natural Gas Connected
Roof Type Composition
Total Parking Spaces 2
Garage Yes
Building
Lot Description Greenbelt, Landscaped, Near Public Transit, Open Space
Sewer Public Sewer
Water Public
Level or Stories Two
Structure Type Stone,Wood Siding
Schools
Elementary Schools Runyon
Middle Schools Euclid
High Schools Heritage
School District Littleton 6
Others
Senior Community No
Ownership Individual
Acceptable Financing Cash, Conventional, FHA, VA Loan
Listing Terms Cash, Conventional, FHA, VA Loan
Special Listing Condition None
Pets Allowed Cats OK, Dogs OK
Read Less Info
Want to know what your home might be worth? Contact us for a FREE valuation!

Our team is ready to help you sell your home for the highest possible price ASAP

© 2025 METROLIST, INC., DBA RECOLORADO® – All Rights Reserved
6455 S. Yosemite St., Suite 500 Greenwood Village, CO 80111 USA
Bought with eXp Realty, LLC
"My job is to find and attract mastery-based agents to the office, protect the culture, and make sure everyone is happy! "






