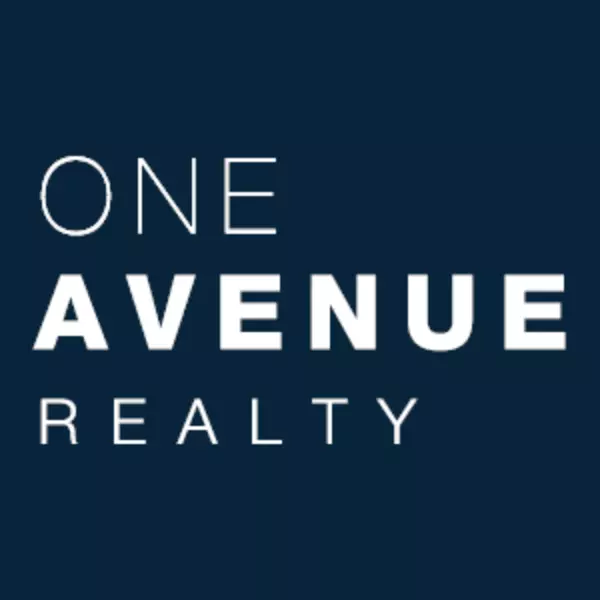$1,100,000
$1,100,000
For more information regarding the value of a property, please contact us for a free consultation.
5 Beds
6 Baths
8,146 Sqft Lot
SOLD DATE : 06/03/2025
Key Details
Sold Price $1,100,000
Property Type Single Family Home
Sub Type Single Family Residence
Listing Status Sold
Purchase Type For Sale
Subdivision Lagae Ranch
MLS Listing ID 5604386
Sold Date 06/03/25
Style Contemporary
Bedrooms 5
Full Baths 4
Half Baths 1
Three Quarter Bath 1
HOA Y/N No
Abv Grd Liv Area 3,846
Year Built 2019
Annual Tax Amount $11,048
Tax Year 2024
Lot Size 8,146 Sqft
Acres 0.19
Property Sub-Type Single Family Residence
Source recolorado
Property Description
Nestled in the heart of Castle Pines, this exquisite 5-bedroom, 6-bathroom residence offers a harmonious blend of elegance and functionality. Designed for modern living, the home features a gourmet kitchen equipped with top-of-the-line appliances, a spacious walk-in pantry, and a butler's pantry—perfect for culinary enthusiasts and entertainers alike. The main level boasts a formal dining room, a cozy living room with a gas fireplace, and a private office ideal for remote work. A guest suite provides comfort and privacy for visitors, there is also an additional powder room located on the main floor. Upstairs, the luxurious primary suite impresses with tray ceilings, crown molding, a generous walk-in closet, and dual sinks. Conveniently, the suite connects directly to the upstairs laundry room. Two additional bedrooms share a Jack and Jill bathroom, while a fourth bedroom features its own en-suite bathroom, ensuring ample space and privacy for all. The finished basement offers versatile space for entertainment, fitness, or relaxation, with the potential to add an additional bedroom to suit your needs. Outdoor living is elevated with an expansive deck equipped with a built-in gas grill, ideal for entertaining and enjoying Colorado's beautiful weather. The property backs to serene open space, offering tranquility and picturesque views. Additional amenities include an attached two-car garage, and a separate single-car heated garage, accommodating vehicles and storage needs. Located just minutes from several schools, parks, and shopping, with easy access to I-25 (5minutes), downtown Castle Rock (10 minutes), the Denver Tech Center (15 minutes), and Denver International Airport (35 minutes), this home combines luxury living with unparalleled convenience.
Location
State CO
County Douglas
Rooms
Basement Cellar, Finished, Full
Main Level Bedrooms 1
Interior
Interior Features Breakfast Bar, Ceiling Fan(s), Eat-in Kitchen, Five Piece Bath, Granite Counters, Jack & Jill Bathroom, Kitchen Island, Open Floorplan, Pantry, Primary Suite, Quartz Counters, Walk-In Closet(s)
Heating Forced Air, Natural Gas
Cooling Central Air
Flooring Carpet, Tile, Wood
Fireplaces Number 1
Fireplaces Type Family Room, Gas, Gas Log, Great Room
Fireplace Y
Appliance Dishwasher, Disposal, Double Oven, Microwave, Oven, Refrigerator, Self Cleaning Oven
Exterior
Exterior Feature Private Yard
Garage Spaces 3.0
Fence Full
Roof Type Composition
Total Parking Spaces 3
Garage Yes
Building
Lot Description Landscaped, Open Space, Sprinklers In Front, Sprinklers In Rear
Sewer Public Sewer
Water Public
Level or Stories Two
Structure Type Frame,Wood Siding
Schools
Elementary Schools Buffalo Ridge
Middle Schools Rocky Heights
High Schools Rock Canyon
School District Douglas Re-1
Others
Senior Community No
Ownership Individual
Acceptable Financing Cash, Conventional, Jumbo, VA Loan
Listing Terms Cash, Conventional, Jumbo, VA Loan
Special Listing Condition None
Read Less Info
Want to know what your home might be worth? Contact us for a FREE valuation!

Our team is ready to help you sell your home for the highest possible price ASAP

© 2025 METROLIST, INC., DBA RECOLORADO® – All Rights Reserved
6455 S. Yosemite St., Suite 500 Greenwood Village, CO 80111 USA
Bought with eXp Realty, LLC
"My job is to find and attract mastery-based agents to the office, protect the culture, and make sure everyone is happy! "






