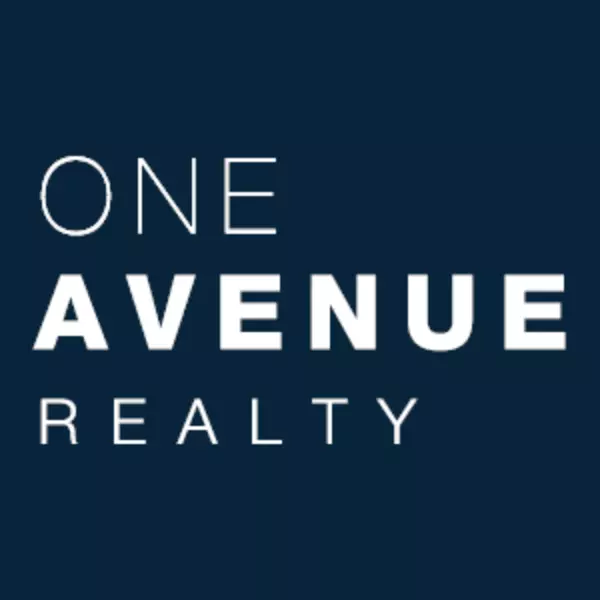$492,000
$492,000
For more information regarding the value of a property, please contact us for a free consultation.
3 Beds
2 Baths
1,464 SqFt
SOLD DATE : 05/09/2025
Key Details
Sold Price $492,000
Property Type Single Family Home
Sub Type Single Family Residence
Listing Status Sold
Purchase Type For Sale
Square Footage 1,464 sqft
Price per Sqft $336
Subdivision Village East
MLS Listing ID IR1027953
Sold Date 05/09/25
Bedrooms 3
Full Baths 2
HOA Y/N No
Abv Grd Liv Area 1,464
Originating Board recolorado
Year Built 2022
Annual Tax Amount $4,215
Tax Year 2024
Lot Size 6,585 Sqft
Acres 0.15
Property Sub-Type Single Family Residence
Property Description
$5,000 Seller Concession for Buyer to put toward Closing Costs or buy down the interest rate! Welcome to gently lived-in 1054 Kendalbrook Dr. Perfectly priced for first-time buyers or anyone looking for main-level living, this popular floor plan starts with a covered front patio that offers a south-facing spot for morning coffee. Inside, the generous entry leads to the heart of the home. The Great Room with 10' ceilings is light & bright and opens to Kitchen & Dining areas. Counter seating at the island is ideal for entertaining or nightly homework. Primary suite is situated at the back of the home, complete with walk in closet & windows to the quiet backyard. 2 more bedrooms, another bathroom, plus this home offers the comfort and convenience of main floor laundry. Kitchen appliances, washer & dryer are all included - how easy is that?! The spacious 2-car garage provides ample storage and parking, and the full, unfinished basement is ready for your personal touch. Backing to a neighborhood trail, you'll enjoy peaceful surroundings, no neighbors immediately behind, and easy access to outdoor activities. The rear patio is great for a spring BBQ or it's a shady spot to beat the summer heat. This home has been pre-inspected, giving you peace of mind as you move forward. Located in a terrific, friendly neighborhood, it's turnkey & ready for you!
Location
State CO
County Weld
Zoning RES
Rooms
Basement Full, Unfinished
Main Level Bedrooms 3
Interior
Interior Features Eat-in Kitchen, Kitchen Island, Open Floorplan, Pantry, Radon Mitigation System, Walk-In Closet(s)
Heating Forced Air
Cooling Ceiling Fan(s), Central Air
Flooring Vinyl
Equipment Satellite Dish
Fireplace N
Appliance Dishwasher, Disposal, Dryer, Microwave, Oven, Refrigerator, Washer
Laundry In Unit
Exterior
Garage Spaces 2.0
Utilities Available Cable Available, Electricity Available, Natural Gas Available
View Mountain(s)
Roof Type Composition
Total Parking Spaces 2
Garage Yes
Building
Lot Description Level, Sprinklers In Front
Sewer Public Sewer
Water Public
Level or Stories One
Structure Type Stone,Frame
Schools
Elementary Schools Tozer
Middle Schools Severance
High Schools Severance
School District Other
Others
Ownership Individual
Acceptable Financing 1031 Exchange, Cash, Conventional, FHA, VA Loan
Listing Terms 1031 Exchange, Cash, Conventional, FHA, VA Loan
Read Less Info
Want to know what your home might be worth? Contact us for a FREE valuation!

Our team is ready to help you sell your home for the highest possible price ASAP

© 2025 METROLIST, INC., DBA RECOLORADO® – All Rights Reserved
6455 S. Yosemite St., Suite 500 Greenwood Village, CO 80111 USA
Bought with Kittle Real Estate
"My job is to find and attract mastery-based agents to the office, protect the culture, and make sure everyone is happy! "






