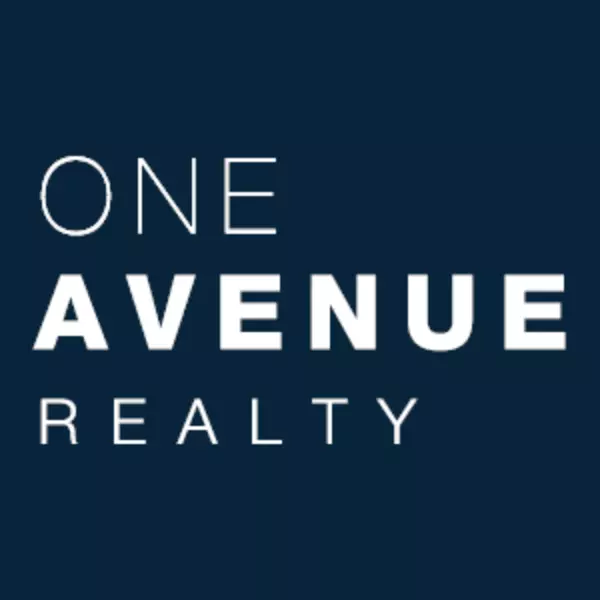$508,000
$499,999
1.6%For more information regarding the value of a property, please contact us for a free consultation.
3 Beds
3 Baths
1,502 SqFt
SOLD DATE : 04/14/2025
Key Details
Sold Price $508,000
Property Type Townhouse
Sub Type Townhouse
Listing Status Sold
Purchase Type For Sale
Square Footage 1,502 sqft
Price per Sqft $338
Subdivision St Vrain High School 4
MLS Listing ID 9930773
Sold Date 04/14/25
Style Urban Contemporary
Bedrooms 3
Full Baths 1
Half Baths 1
Three Quarter Bath 1
Condo Fees $300
HOA Fees $300/mo
HOA Y/N Yes
Abv Grd Liv Area 1,502
Originating Board recolorado
Year Built 2016
Annual Tax Amount $3,113
Tax Year 2024
Lot Size 1,502 Sqft
Acres 0.03
Property Sub-Type Townhouse
Property Description
High-end upgrades and gorgeous finishes adorn this meticulously maintained townhome. This home showcases 3 bed/2.5 bath, 1502 sq. ft., beautiful mountain views, 2 car drywalled & painted garage space, and no expense spared-extensive upgrades throughout the home including hardwood floors and luxe window blinds and drapes throughout the home. The open floorplan offers a spacious living room open to the kitchen, dining area, and with easy access to the front covered patio. The kitchen features highly sought after upgrades including quartz countertops, floor to ceiling cabinets, convenient outlet in the pantry, upgraded cabinet pulls, phenomenal GE Cafe Stainless Steel Appliances with 6 burner gas cooktop and overhead hood, and great eat-in dining area. The main floor also boasts the perfect powder bath which has been accentuated with custom wallpaper. Upstairs enjoy 2 additional secondary bedrooms with ample closet space and endless uses, full hall bathroom with upgraded floor to ceiling tile, cabinet pulls, quartz countertop, shower faucet and light fixture, along with a convenient laundry room (washer and dryer included). Don't miss the primary retreat, complete with a private trex balcony-the best spot in the home to view the beautiful mountains, and relaxing 4-piece bath ensuite. The primary ensuite bath features a dual vanity, floor to ceiling tile, separate shower with euro glass enclosure, cabinet pulls, quartz countertop, shower faucet and light fixture along with a sizeable walk-in closet. Enjoy easily accessible trails, close proximity to the elementary, middle, high schools, the Dry Creek Community Park-new playground and turf fields just added!, as well as numerous dining and entertainment options. Longmont is centrally located with easy access to Hwy 285, the Diagonal Hwy, I-25, and just 20 minutes outside of Boulder. Don't miss your opportunity to own this gorgeous townhome, schedule your showing today!
Location
State CO
County Boulder
Rooms
Basement Crawl Space, Sump Pump
Interior
Interior Features Ceiling Fan(s), Eat-in Kitchen, High Ceilings, Open Floorplan, Pantry, Quartz Counters, Smoke Free, Walk-In Closet(s)
Heating Forced Air
Cooling Central Air
Flooring Tile, Wood
Fireplace N
Appliance Dishwasher, Disposal, Down Draft, Dryer, Oven, Range, Range Hood, Refrigerator, Sump Pump, Tankless Water Heater, Washer
Exterior
Exterior Feature Balcony, Lighting, Rain Gutters
Parking Features Concrete, Dry Walled, Finished, Insulated Garage
Garage Spaces 2.0
Fence Full
Utilities Available Cable Available, Electricity Connected, Internet Access (Wired), Natural Gas Connected, Phone Available
View Mountain(s)
Roof Type Composition
Total Parking Spaces 2
Garage Yes
Building
Lot Description Landscaped
Foundation Concrete Perimeter
Sewer Public Sewer
Water Public
Level or Stories Two
Structure Type Frame
Schools
Elementary Schools Eagle Crest
Middle Schools Altona
High Schools Silver Creek
School District St. Vrain Valley Re-1J
Others
Senior Community No
Ownership Individual
Acceptable Financing 1031 Exchange, Cash, Conventional, FHA, VA Loan
Listing Terms 1031 Exchange, Cash, Conventional, FHA, VA Loan
Special Listing Condition None
Pets Allowed Cats OK, Dogs OK
Read Less Info
Want to know what your home might be worth? Contact us for a FREE valuation!

Our team is ready to help you sell your home for the highest possible price ASAP

© 2025 METROLIST, INC., DBA RECOLORADO® – All Rights Reserved
6455 S. Yosemite St., Suite 500 Greenwood Village, CO 80111 USA
Bought with Keller Williams Preferred Realty
"My job is to find and attract mastery-based agents to the office, protect the culture, and make sure everyone is happy! "






