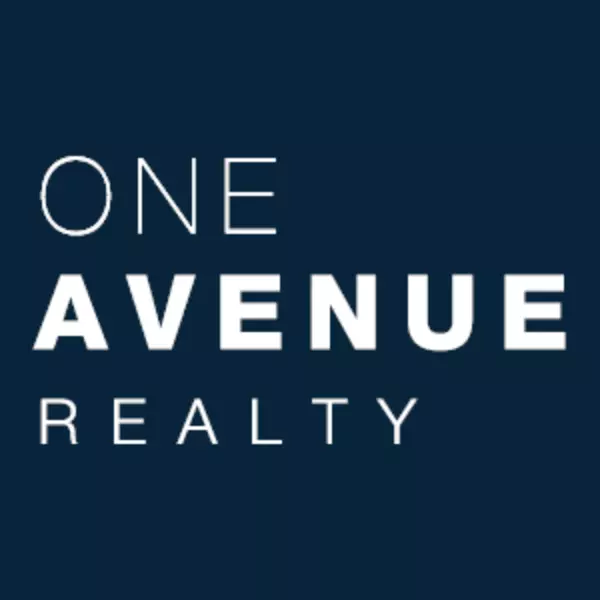$498,000
$475,000
4.8%For more information regarding the value of a property, please contact us for a free consultation.
3 Beds
2 Baths
1,815 SqFt
SOLD DATE : 03/25/2025
Key Details
Sold Price $498,000
Property Type Single Family Home
Sub Type Single Family Residence
Listing Status Sold
Purchase Type For Sale
Square Footage 1,815 sqft
Price per Sqft $274
Subdivision Bear Valley
MLS Listing ID 4730791
Sold Date 03/25/25
Bedrooms 3
Full Baths 1
Three Quarter Bath 1
HOA Y/N No
Abv Grd Liv Area 1,815
Originating Board recolorado
Year Built 1961
Annual Tax Amount $2,507
Tax Year 2023
Lot Size 9,147 Sqft
Acres 0.21
Property Sub-Type Single Family Residence
Property Description
Charming 3-Bedroom Home in Desirable Bear Valley Neighborhood
Welcome to this beautiful 3-bedroom, 2-bathroom home in the sought-after Bear Valley neighborhood! Featuring dark hardwood floors throughout the upstairs of this home which offers both style and comfort.
The spacious upstairs family room, complete with a cozy fireplace, is perfect for relaxing evenings, while the downstairs living room provides an inviting space for entertaining. The kitchen boasts stainless steel appliances, ample counter space, and a functional layout for any home chef. A large laundry room with outside entry access adds convenience.
Step outside to the huge backyard, ideal for gatherings, gardening, or simply enjoying the outdoors. The covered backyard porch offers a perfect spot for year-round relaxation.
Located just minutes from Bear Valley Trail, numerous parks, shops, and restaurants, this home provides the best of both comfort and convenience. Don't miss this incredible opportunity!
Location
State CO
County Denver
Zoning S-SU-F
Rooms
Basement Exterior Entry, Finished
Interior
Heating Forced Air
Cooling Evaporative Cooling
Flooring Carpet, Laminate, Tile, Wood
Fireplaces Number 2
Fireplaces Type Family Room, Living Room
Fireplace Y
Appliance Dishwasher, Dryer, Gas Water Heater, Range, Refrigerator, Washer
Exterior
Exterior Feature Private Yard, Rain Gutters
Roof Type Composition
Total Parking Spaces 1
Garage No
Building
Lot Description Level
Foundation Slab
Sewer Public Sewer
Level or Stories Split Entry (Bi-Level)
Structure Type Frame
Schools
Elementary Schools Traylor Academy
Middle Schools Strive Federal
High Schools John F. Kennedy
School District Denver 1
Others
Senior Community No
Ownership Individual
Acceptable Financing Cash, Conventional, VA Loan
Listing Terms Cash, Conventional, VA Loan
Special Listing Condition None
Read Less Info
Want to know what your home might be worth? Contact us for a FREE valuation!

Our team is ready to help you sell your home for the highest possible price ASAP

© 2025 METROLIST, INC., DBA RECOLORADO® – All Rights Reserved
6455 S. Yosemite St., Suite 500 Greenwood Village, CO 80111 USA
Bought with RE/MAX Professionals
"My job is to find and attract mastery-based agents to the office, protect the culture, and make sure everyone is happy! "






