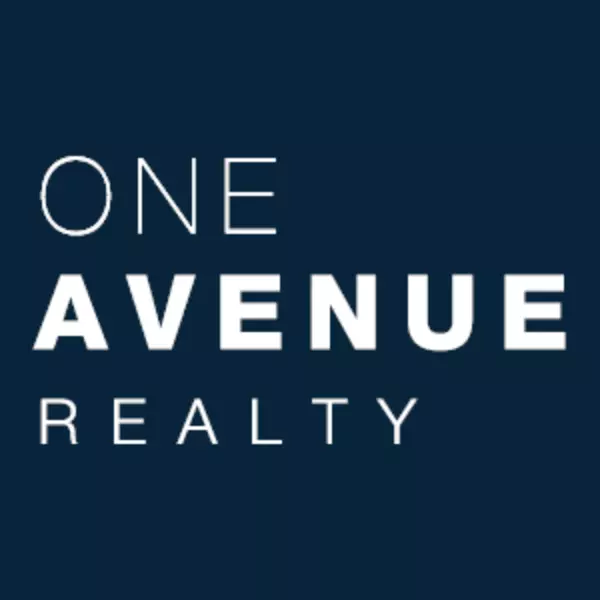$535,000
$525,000
1.9%For more information regarding the value of a property, please contact us for a free consultation.
3 Beds
2 Baths
1,587 SqFt
SOLD DATE : 11/30/2023
Key Details
Sold Price $535,000
Property Type Single Family Home
Sub Type Single Family Residence
Listing Status Sold
Purchase Type For Sale
Square Footage 1,587 sqft
Price per Sqft $337
Subdivision Club Estates
MLS Listing ID IR998432
Sold Date 11/30/23
Bedrooms 3
Full Baths 2
HOA Y/N No
Abv Grd Liv Area 1,120
Year Built 1977
Annual Tax Amount $3,024
Tax Year 2022
Lot Size 10,781 Sqft
Acres 0.25
Property Sub-Type Single Family Residence
Source recolorado
Property Description
Welcome to your lively 3-bed, 2-bath home in north Fort Collins' Club Estates. No HOA or metro district rules here! The sellers will pay off the solar panels at closing for you. Just steps away from Tavelli Elementary, parks, and lakes, this tri-level gem has fresh paint, new carpet cozy kitchen and dining area connected to a handy two-car garage for winter convenience. Outside, a big backyard with a chicken coop and shed gives you privacy-it doesn't back onto other homes. A quick 7-minute drive takes you to downtown Fort Collins. It's a mix of nature, community, and city life. This home isn't just a place to live; it's an invitation to a joyful life in Fort Collins. Welcome to a cozy, hassle-free haven in a great location.
Location
State CO
County Larimer
Zoning SFR
Rooms
Basement None
Interior
Interior Features Eat-in Kitchen, Open Floorplan, Vaulted Ceiling(s)
Heating Forced Air
Fireplaces Type Family Room
Fireplace N
Appliance Dishwasher, Microwave, Oven
Laundry In Unit
Exterior
Parking Features RV Access/Parking
Garage Spaces 2.0
Fence Fenced
Utilities Available Electricity Available
Roof Type Composition
Total Parking Spaces 2
Garage Yes
Building
Sewer Public Sewer
Water Public
Level or Stories Tri-Level
Structure Type Wood Frame
Schools
Elementary Schools Tavelli
Middle Schools Lincoln
High Schools Poudre
School District Poudre R-1
Others
Ownership Individual
Acceptable Financing Cash, Conventional, FHA, VA Loan
Listing Terms Cash, Conventional, FHA, VA Loan
Read Less Info
Want to know what your home might be worth? Contact us for a FREE valuation!

Our team is ready to help you sell your home for the highest possible price ASAP

© 2025 METROLIST, INC., DBA RECOLORADO® – All Rights Reserved
6455 S. Yosemite St., Suite 500 Greenwood Village, CO 80111 USA
Bought with CO-OP Non-IRES
"My job is to find and attract mastery-based agents to the office, protect the culture, and make sure everyone is happy! "






