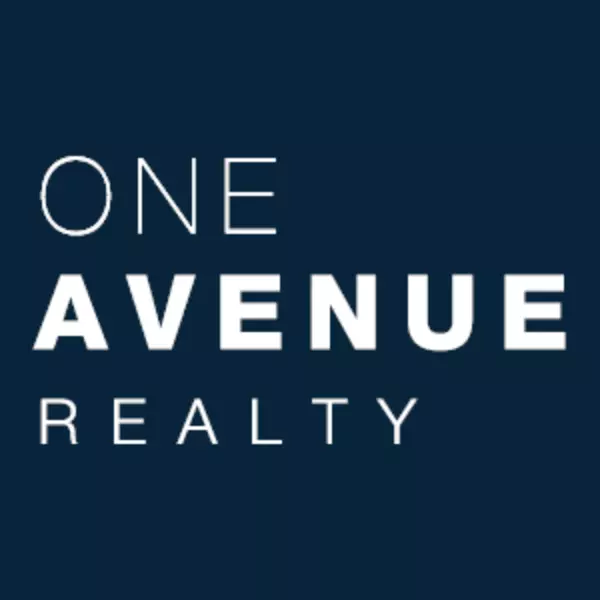
5 Beds
5 Baths
5,204 SqFt
5 Beds
5 Baths
5,204 SqFt
Key Details
Property Type Single Family Home
Sub Type Single Family Residence
Listing Status Active
Purchase Type For Sale
Square Footage 5,204 sqft
Price per Sqft $220
Subdivision Bison Ridge
MLS Listing ID IR1044806
Bedrooms 5
Full Baths 2
Three Quarter Bath 3
Condo Fees $550
HOA Fees $550/ann
HOA Y/N Yes
Abv Grd Liv Area 2,635
Year Built 2004
Tax Year 2024
Lot Size 0.252 Acres
Acres 0.25
Property Sub-Type Single Family Residence
Source recolorado
Property Description
Location
State CO
County Larimer
Zoning RES
Rooms
Main Level Bedrooms 3
Interior
Interior Features Five Piece Bath, Jack & Jill Bathroom, Kitchen Island, Open Floorplan, Vaulted Ceiling(s), Walk-In Closet(s), Wet Bar
Heating Forced Air
Cooling Ceiling Fan(s), Central Air
Flooring Tile, Wood
Fireplaces Type Family Room, Living Room
Equipment Satellite Dish
Fireplace N
Appliance Dishwasher, Disposal, Dryer, Freezer, Microwave, Oven, Refrigerator, Washer
Laundry In Unit
Exterior
Exterior Feature Spa/Hot Tub
Parking Features Oversized
Garage Spaces 3.0
Utilities Available Cable Available, Electricity Available, Internet Access (Wired), Natural Gas Available
View Mountain(s)
Roof Type Composition
Total Parking Spaces 3
Garage Yes
Building
Lot Description Open Space, Rolling Slope, Sprinklers In Front
Sewer Public Sewer
Water Public
Level or Stories One
Structure Type Stone,Frame
Schools
Elementary Schools Other
Middle Schools Preston
High Schools Fossil Ridge
School District Poudre R-1
Others
Ownership Individual
Acceptable Financing Cash, Conventional, FHA, VA Loan
Listing Terms Cash, Conventional, FHA, VA Loan
Virtual Tour https://youtu.be/cqiLArfg0qo

6455 S. Yosemite St., Suite 500 Greenwood Village, CO 80111 USA
GET MORE INFORMATION







