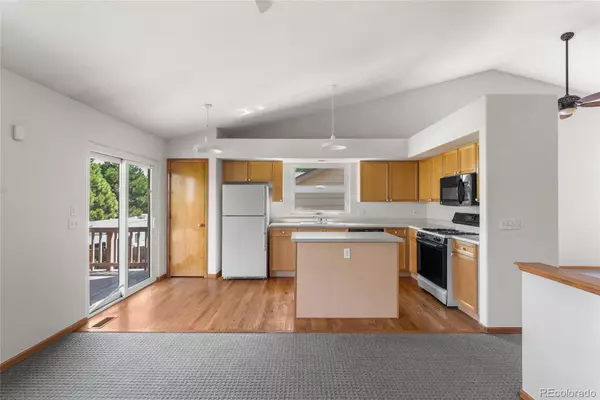3 Beds
2 Baths
2,166 SqFt
3 Beds
2 Baths
2,166 SqFt
OPEN HOUSE
Sat Aug 16, 10:30am - 12:30pm
Sun Aug 17, 11:00am - 2:00pm
Key Details
Property Type Single Family Home
Sub Type Single Family Residence
Listing Status Active
Purchase Type For Sale
Square Footage 2,166 sqft
Price per Sqft $214
Subdivision Harvest Ridge Filing 1
MLS Listing ID 2864971
Bedrooms 3
Full Baths 1
Three Quarter Bath 1
HOA Y/N No
Abv Grd Liv Area 1,482
Year Built 1998
Annual Tax Amount $2,521
Tax Year 2024
Lot Size 6,600 Sqft
Acres 0.15
Property Sub-Type Single Family Residence
Source recolorado
Property Description
The landscaped yard features mature trees, and the oversized two-car garage offers plenty of storage. A partially finished basement provides an extra room for a home office, gym, or hobby space. Built in 1998, this low-maintenance home is designed for easy living.
Just a short walk to Community Park and the Thornton Community Center, you'll be close to neighborhood amenities while enjoying a home with solid bones and a functional layout. A perfect blank canvas ready for your personal touch.
Location
State CO
County Adams
Rooms
Basement Partial
Main Level Bedrooms 3
Interior
Interior Features Breakfast Bar, Ceiling Fan(s), Kitchen Island, Primary Suite, Vaulted Ceiling(s), Walk-In Closet(s)
Heating Forced Air
Cooling Central Air
Fireplace N
Appliance Dishwasher, Dryer, Gas Water Heater, Microwave, Oven, Range, Range Hood
Exterior
Exterior Feature Private Yard, Rain Gutters, Smart Irrigation
Garage Spaces 2.0
Roof Type Shingle
Total Parking Spaces 2
Garage Yes
Building
Sewer Public Sewer
Level or Stories One
Structure Type Frame
Schools
Elementary Schools Bertha Heid K-8
Middle Schools Bertha Heid K-8
High Schools Academy
School District Mapleton R-1
Others
Senior Community No
Ownership Estate
Acceptable Financing Cash, Conventional, FHA, VA Loan
Listing Terms Cash, Conventional, FHA, VA Loan
Special Listing Condition None

6455 S. Yosemite St., Suite 500 Greenwood Village, CO 80111 USA
GET MORE INFORMATION







