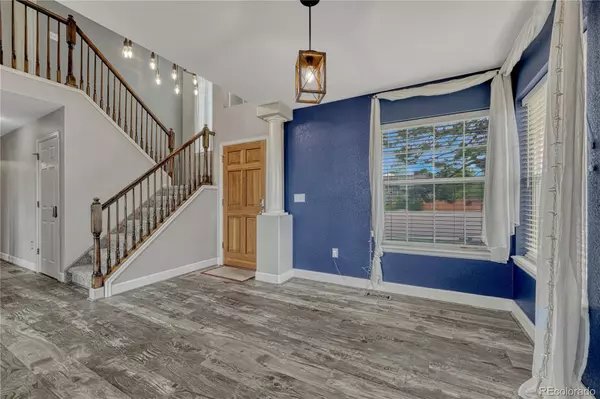4 Beds
4 Baths
2,693 SqFt
4 Beds
4 Baths
2,693 SqFt
Key Details
Property Type Single Family Home
Sub Type Single Family Residence
Listing Status Active
Purchase Type For Sale
Square Footage 2,693 sqft
Price per Sqft $222
Subdivision The Meadows
MLS Listing ID 6071625
Style Traditional
Bedrooms 4
Full Baths 3
Half Baths 1
Condo Fees $260
HOA Fees $260/mo
HOA Y/N Yes
Abv Grd Liv Area 1,789
Year Built 1998
Annual Tax Amount $4,116
Tax Year 2025
Lot Size 10,018 Sqft
Acres 0.23
Property Sub-Type Single Family Residence
Source recolorado
Property Description
Step inside the main level to soaring ceilings, luxury vinyl plank flooring, and abundant natural light. The inviting living room features a cozy gas fireplace and flows seamlessly into the kitchen, appointed with stainless steel appliances, a gas range, and a sunny breakfast nook—ideal for both everyday living and entertaining. A dedicated main-floor office provides a quiet workspace for remote work or study.
Upstairs, the serene primary suite offers vaulted ceilings, a five-piece ensuite bath, and a spacious walk-in closet. Two additional bedrooms share a full bath with a private tub/toilet area. Outdoor living shines here—relax on the raised deck overlooking open space, or retreat to the private, low-maintenance backyard with an electric fence to keep pets safe without obstructing the view.
Recent updates include fresh exterior paint and new flooring throughout. Enjoy The Meadows' sought-after amenities, nearby parks and trails, top-rated schools, and easy commuter access from this exceptional Castle Rock location.
Location
State CO
County Douglas
Zoning CTY
Rooms
Basement Finished
Interior
Interior Features Breakfast Bar, Eat-in Kitchen, Five Piece Bath, High Ceilings, In-Law Floorplan, Open Floorplan, Primary Suite, Tile Counters, Vaulted Ceiling(s), Walk-In Closet(s)
Heating Forced Air
Cooling Central Air
Flooring Carpet, Tile, Vinyl
Fireplaces Number 1
Fireplaces Type Gas, Living Room
Fireplace Y
Appliance Dishwasher, Disposal, Dryer, Microwave, Oven, Range, Refrigerator, Washer
Exterior
Exterior Feature Balcony, Garden, Private Yard
Parking Features Concrete
Garage Spaces 2.0
Fence None
Utilities Available Cable Available, Electricity Connected, Natural Gas Connected
View Mountain(s)
Roof Type Composition
Total Parking Spaces 2
Garage Yes
Building
Lot Description Corner Lot, Cul-De-Sac, Greenbelt, Landscaped, Open Space
Foundation Slab
Sewer Public Sewer
Water Public
Level or Stories Two
Structure Type Cement Siding,Frame
Schools
Elementary Schools Meadow View
Middle Schools Castle Rock
High Schools Castle View
School District Douglas Re-1
Others
Senior Community No
Ownership Individual
Acceptable Financing Cash, Conventional, FHA, Jumbo, VA Loan
Listing Terms Cash, Conventional, FHA, Jumbo, VA Loan
Special Listing Condition None

6455 S. Yosemite St., Suite 500 Greenwood Village, CO 80111 USA
GET MORE INFORMATION







