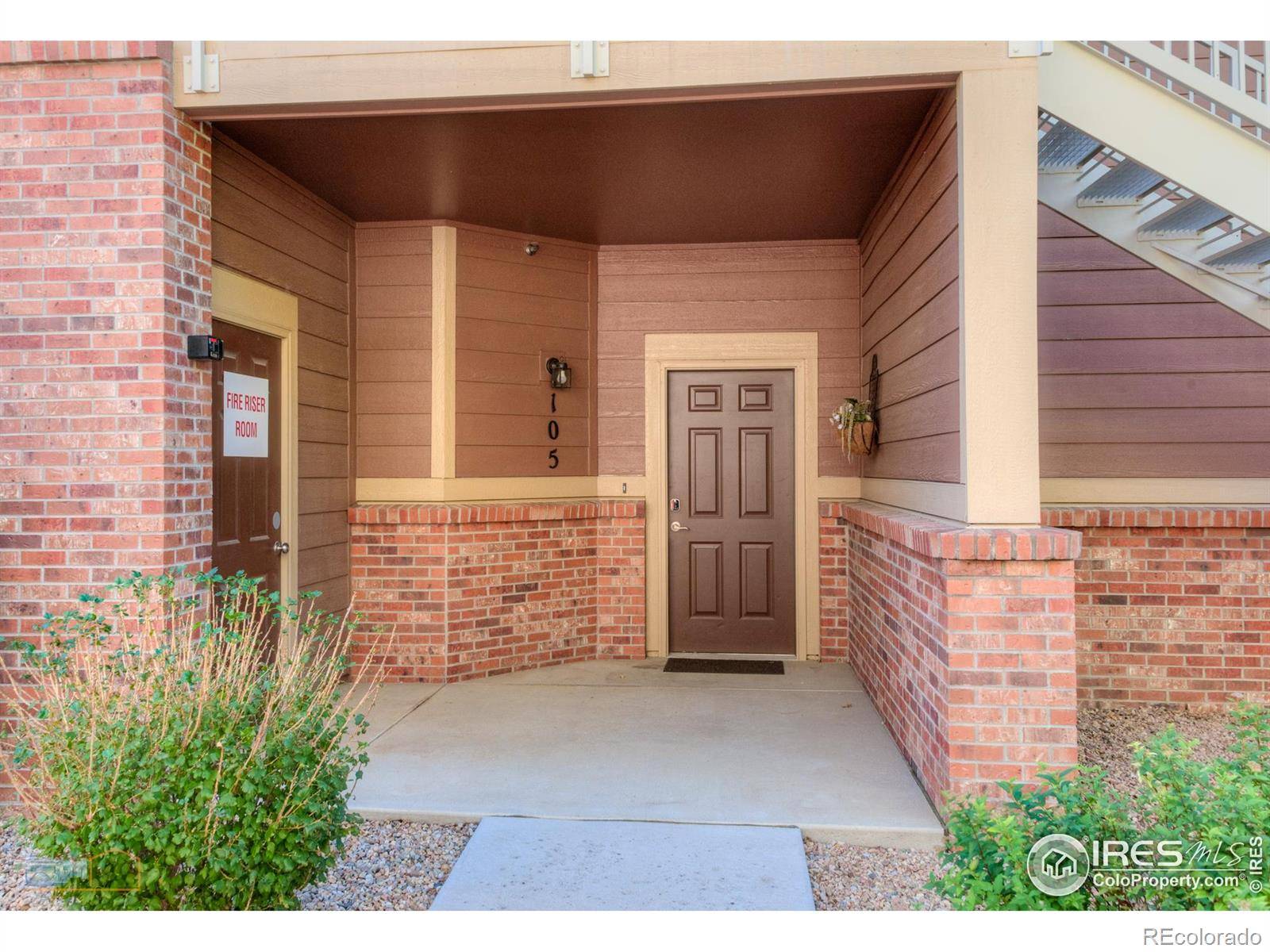3 Beds
2 Baths
1,300 SqFt
3 Beds
2 Baths
1,300 SqFt
Key Details
Property Type Condo
Sub Type Condominium
Listing Status Active
Purchase Type For Sale
Square Footage 1,300 sqft
Price per Sqft $267
Subdivision Fairview
MLS Listing ID IR1031607
Style Contemporary
Bedrooms 3
Full Baths 1
Three Quarter Bath 1
Condo Fees $360
HOA Fees $360/mo
HOA Y/N Yes
Abv Grd Liv Area 1,300
Originating Board recolorado
Year Built 2018
Annual Tax Amount $2,269
Tax Year 2024
Property Sub-Type Condominium
Property Description
Location
State CO
County Boulder
Zoning Res
Rooms
Basement None
Main Level Bedrooms 2
Interior
Interior Features Eat-in Kitchen, Kitchen Island, No Stairs, Open Floorplan, Walk-In Closet(s)
Heating Forced Air
Cooling Ceiling Fan(s), Central Air
Flooring Wood
Fireplaces Type Gas, Living Room
Fireplace N
Appliance Dishwasher, Dryer, Microwave, Oven, Refrigerator, Washer
Exterior
Utilities Available Cable Available, Electricity Available, Internet Access (Wired), Natural Gas Available
View Mountain(s)
Roof Type Composition
Total Parking Spaces 1
Building
Lot Description Level
Sewer Public Sewer
Water Public
Level or Stories One
Structure Type Brick,Frame
Schools
Elementary Schools Rocky Mountain
Middle Schools Trail Ridge
High Schools Skyline
School District St. Vrain Valley Re-1J
Others
Ownership Individual
Pets Allowed Cats OK, Dogs OK
Virtual Tour https://www.zillow.com/view-3d-home/f8b2a8de-9fe1-455a-97e9-6709a4789a0f?setAttribution=mls&wl=true&utm_source=dashboard

6455 S. Yosemite St., Suite 500 Greenwood Village, CO 80111 USA
"My job is to find and attract mastery-based agents to the office, protect the culture, and make sure everyone is happy! "






