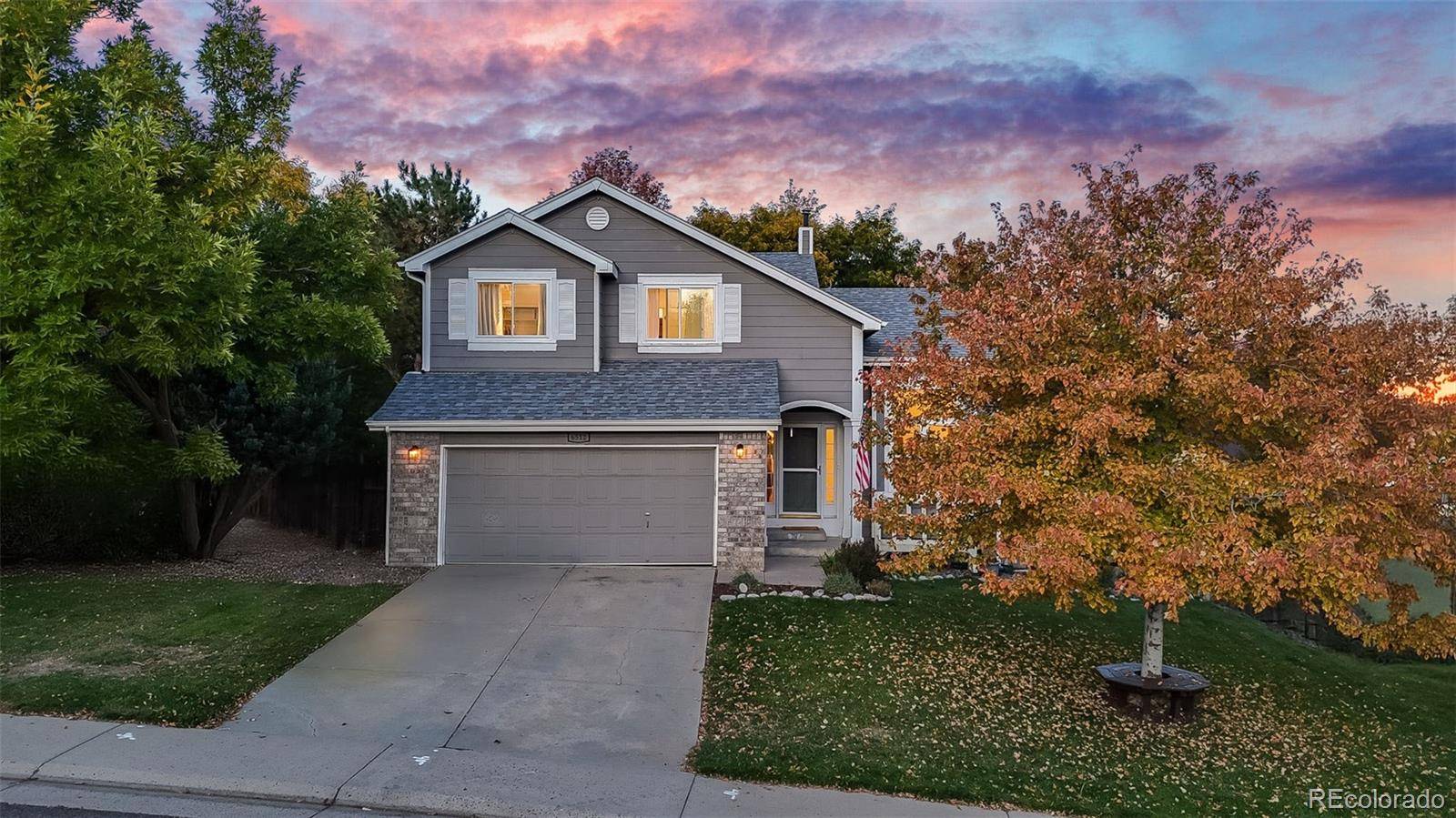6 Beds
4 Baths
2,700 SqFt
6 Beds
4 Baths
2,700 SqFt
OPEN HOUSE
Fri Apr 18, 3:00pm - 5:00pm
Sat Apr 19, 10:00am - 1:00pm
Key Details
Property Type Single Family Home
Sub Type Single Family Residence
Listing Status Active
Purchase Type For Sale
Square Footage 2,700 sqft
Price per Sqft $274
Subdivision Shadow Ridge
MLS Listing ID 6662468
Style Traditional
Bedrooms 6
Full Baths 2
Half Baths 1
Three Quarter Bath 1
Condo Fees $300
HOA Fees $300/ann
HOA Y/N Yes
Abv Grd Liv Area 1,853
Originating Board recolorado
Year Built 1996
Annual Tax Amount $5,618
Tax Year 2023
Lot Size 6,534 Sqft
Acres 0.15
Property Sub-Type Single Family Residence
Property Description
Step inside and be greeted by soaring 16-foot vaulted ceilings and a stunning 9-foot west-facing picture window that floods the conjoined formal living and dining room with natural light. From every front-facing window, you'll enjoy breathtaking views of the foothills.
Just beyond the entryway, you'll find a charming breakfast nook with custom bay window bench seating and an inviting living room featuring elegant wainscoting, a cozy gas fireplace, and custom built-in shelving.
Adjacent to the breakfast nook, the kitchen is full of character and function, with a quaint café window, stainless steel appliances, a gas range, granite countertops, and freshly refinished cabinetry.
Upstairs, the expansive primary suite offers a serene retreat with additional bay window seating, a walk-in closet, and a luxurious five-piece bathroom with granite countertops. Two additional bedrooms and a full hall bathroom complete the upper level.
The fully finished 900 sq ft basement adds exceptional versatility, featuring three conforming bedrooms, a stylish ¾ bath, and a comfortable second living area.
Out back, you'll find a true outdoor oasis. Enjoy summer evenings on the raised wood deck (built in 2021 and equipped with a built-in child safety gate), or gather on the expansive concrete patio (poured in 2022) under the glow of string café lights. The large grassy area, custom fenced garden with raised beds, and the adorable lofted playhouse make this yard a family's dream.
Recent upgrades include:
* New windows (2023)
* Professionally installed Cali Vinyl LVP flooring (March 2025)
* New stainless steel kitchen appliances
* Fresh interior paint and updated light fixtures
* Refinished cabinetry throughout
This meticulously maintained home is truly one-of-a-kind. You won't find another like it—schedule your showing today!
Location
State CO
County Jefferson
Zoning P-D
Rooms
Basement Finished, Full, Interior Entry
Interior
Interior Features Ceiling Fan(s), Granite Counters, High Ceilings, Radon Mitigation System, Vaulted Ceiling(s), Walk-In Closet(s)
Heating Forced Air
Cooling Central Air
Flooring Carpet, Vinyl
Fireplaces Number 1
Fireplaces Type Family Room, Gas
Fireplace Y
Appliance Dishwasher, Disposal, Dryer, Freezer, Microwave, Oven, Refrigerator, Washer
Exterior
Exterior Feature Garden, Playground
Garage Spaces 2.0
Fence Full
Utilities Available Electricity Connected, Natural Gas Connected
Roof Type Composition
Total Parking Spaces 2
Garage Yes
Building
Lot Description Irrigated, Landscaped, Many Trees, Master Planned, Sprinklers In Front, Sprinklers In Rear
Foundation Structural
Sewer Public Sewer
Water Public
Level or Stories Two
Structure Type Frame,Wood Siding
Schools
Elementary Schools Powderhorn
Middle Schools Summit Ridge
High Schools Dakota Ridge
School District Jefferson County R-1
Others
Senior Community No
Ownership Individual
Acceptable Financing Cash, Conventional, FHA, VA Loan
Listing Terms Cash, Conventional, FHA, VA Loan
Special Listing Condition None
Virtual Tour https://www.zillow.com/view-imx/99dc0f97-8010-4f5e-b461-0e200746e594?setAttribution=mls&wl=true&initialViewType=pano

6455 S. Yosemite St., Suite 500 Greenwood Village, CO 80111 USA
"My job is to find and attract mastery-based agents to the office, protect the culture, and make sure everyone is happy! "






